
Marlton NJ Kitchen Remodel
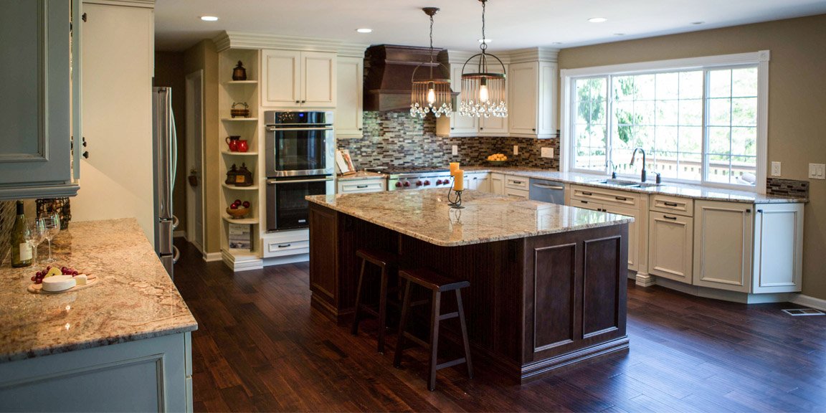
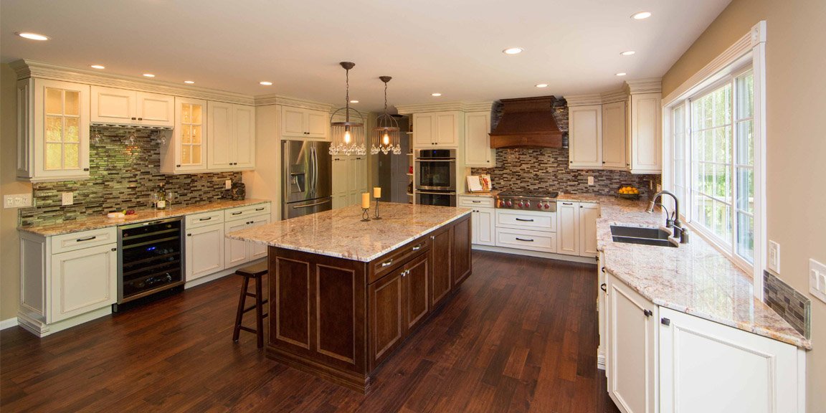
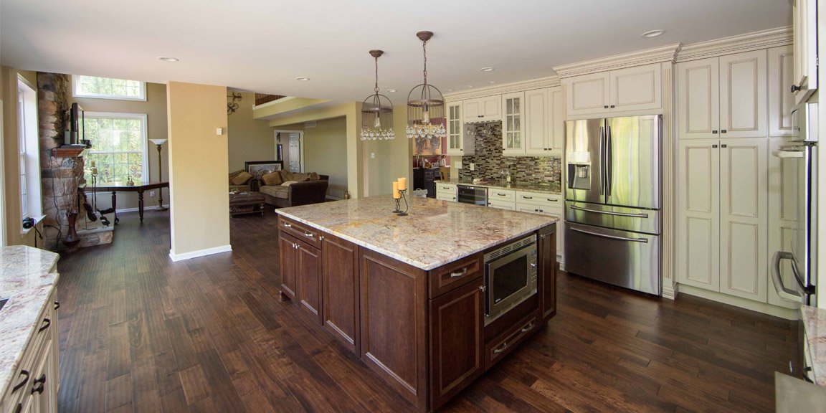
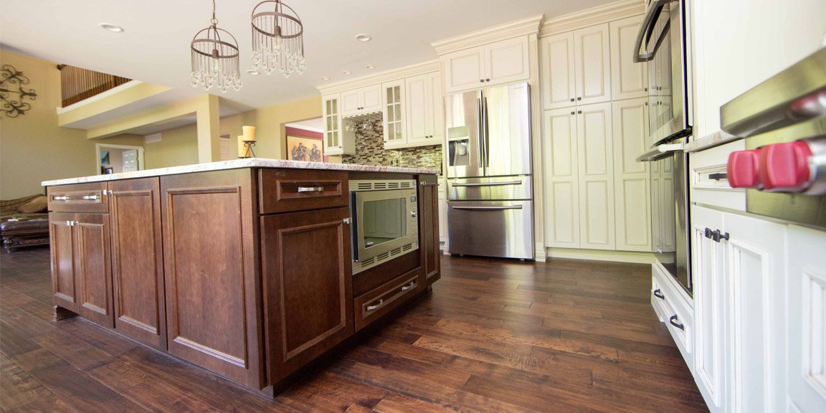
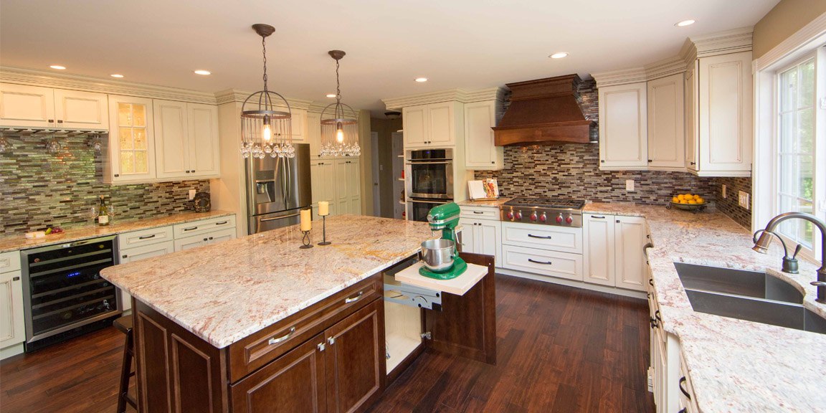
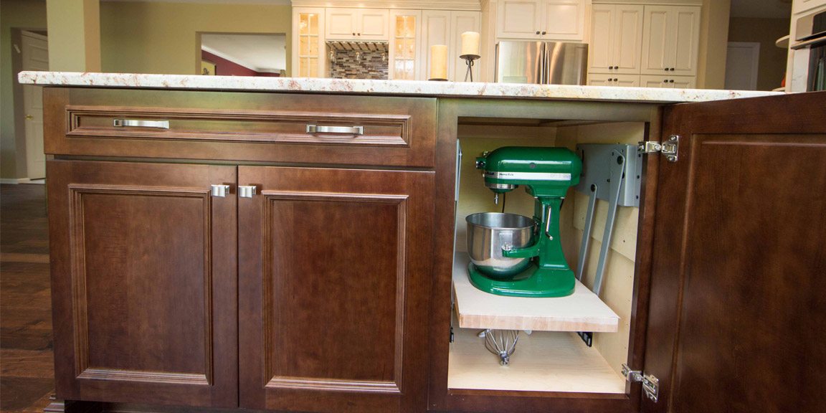
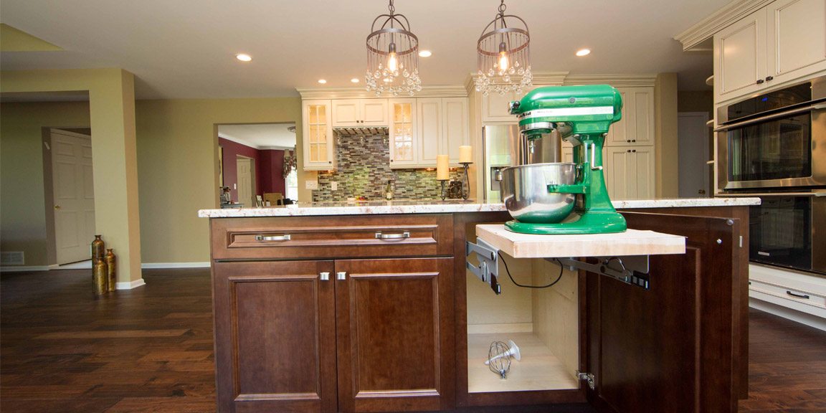

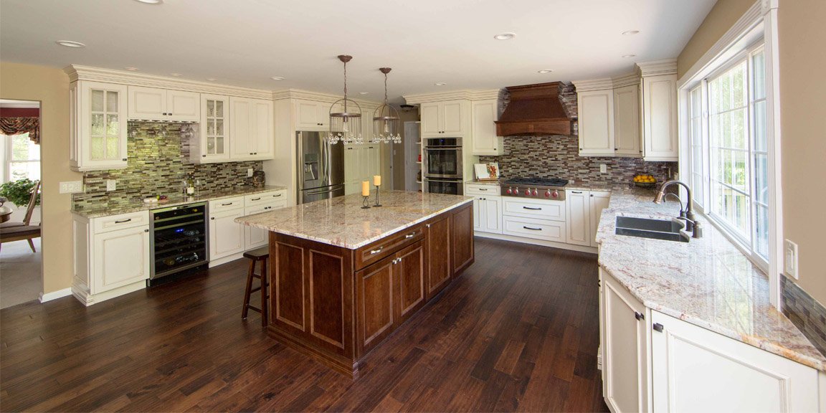
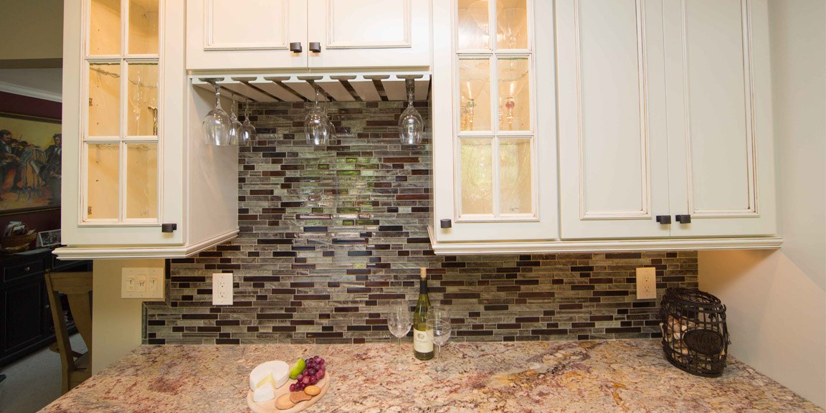
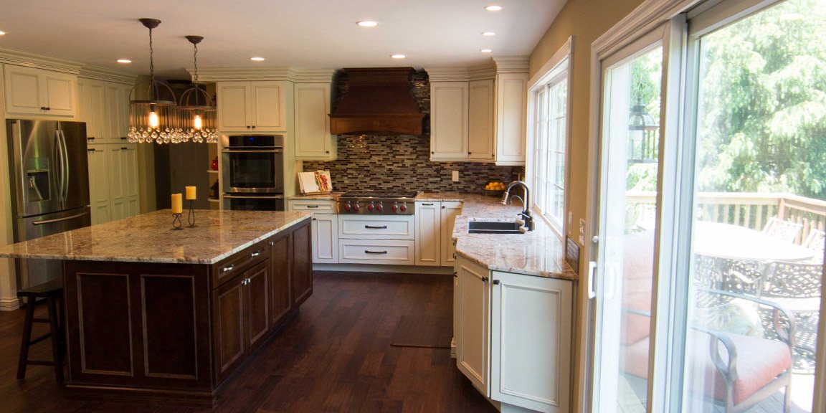
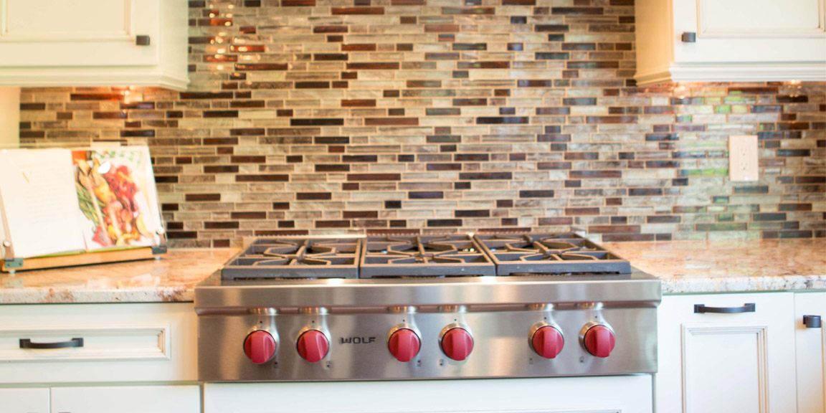
Marlton New Jersey Kitchen Remodel
Surface Material
Granite
Cabinet Style
Traditional Maple
Flooring Type
Hardwood
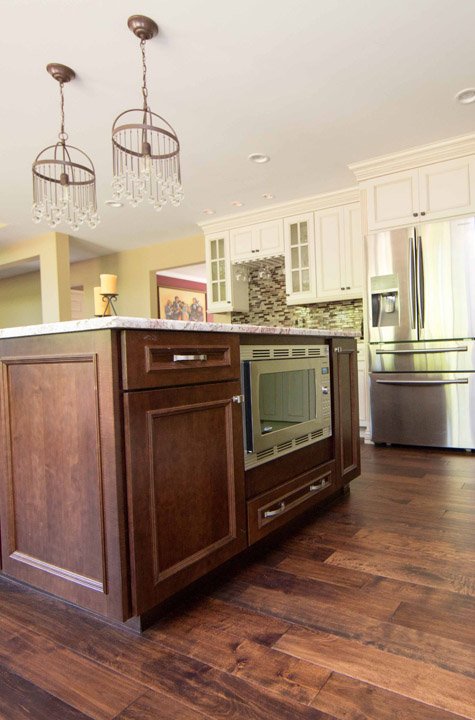
transitional kitchen design
Marlton NJ Kitchen Remodel
This Marlton New Jersey kitchen remodel features a massive center island in a unique square shape that you don’t see very often due to the amount of floorspace it requires. But if there’s one thing this kitchen isn’t short on, it’s space. And if the indoor space isn’t enough, there’s a deck that leads right off the kitchen that’s perfect for Summer days.
One of the more impressive features of this Marlton New Jersey kitchen remodel is that we actually built a large addition off the rear of the home to accommodate the larger kitchen design. By enlarging the space and making it into an open concept floor plan, the home looks much larger and would fetch a higher value at resell.
There’s another unique design element hidden in this gem – a beautiful copper vent hood! It’s a subtle addition that really sets this Marlton New Jersey kitchen remodel apart. And if you like to cook, you’ll love the double oven we installed near the gas range.
Imagine your family gathered in this beautiful kitchen for the holidays. Think you don’t have enough room for a kitchen like this? Let our designers have a look. They’re incredibly efficient at making the most of even the smallest space.
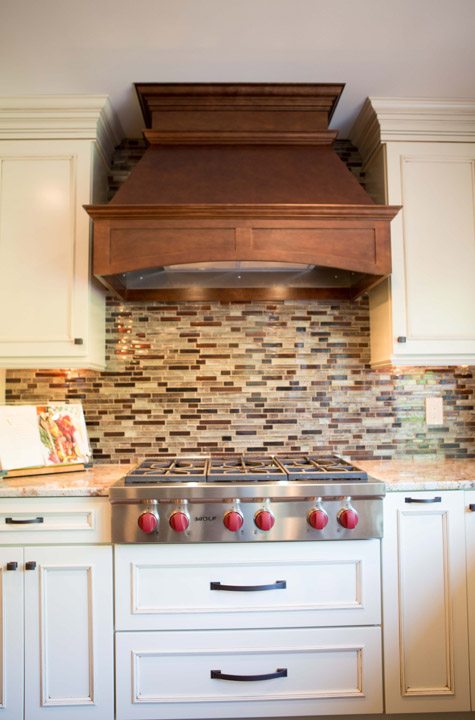
Another 100% Satisfied Customer
